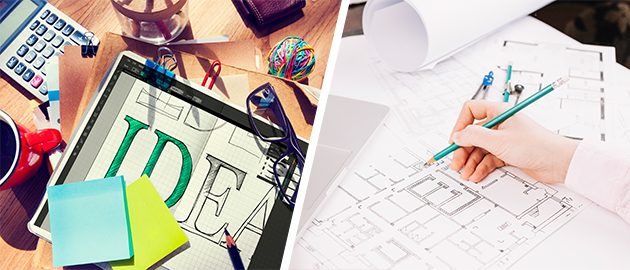Engineering drawings are computer-aided designs (CAD) represented in 2D or 3D formats. Widely used by engineering professionals, architects, designers, and manufacturers, engineering drawings are a great way to bring ideas to life.
These CAD illustrations enable the creation and modification of geometric models, precisely highlighting the measurements, essential features, and detailed specifications of your technology.

Why Is Digital Marketing Your Secret to Success?
Turn your ideas into reality with precise 2D and 3D visualizations —all while boosting your technology's market appeal.
-
1
Allows you to visualize your technology in both 2D and 3D before entering the manufacturing stage.
-
2
Lets you quickly modify your technology design based on feedback, testing, or market demands without starting from scratch.
-
3
Helps you identify design flaws and optimize opportunities early to avoid costly mistakes during production.
-
4
Serves as a standard marketing tool to showcase your technology’s features and attract investors, partners, and adopters.
Connect with Experts
Collaborate with experts to transform your ideas into precise, production-ready engineering and technical designs
